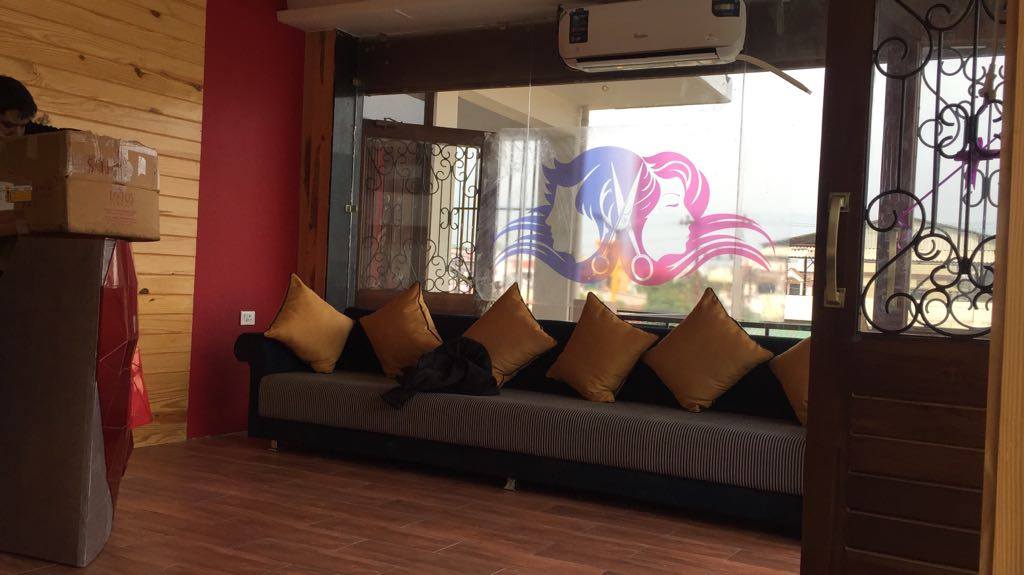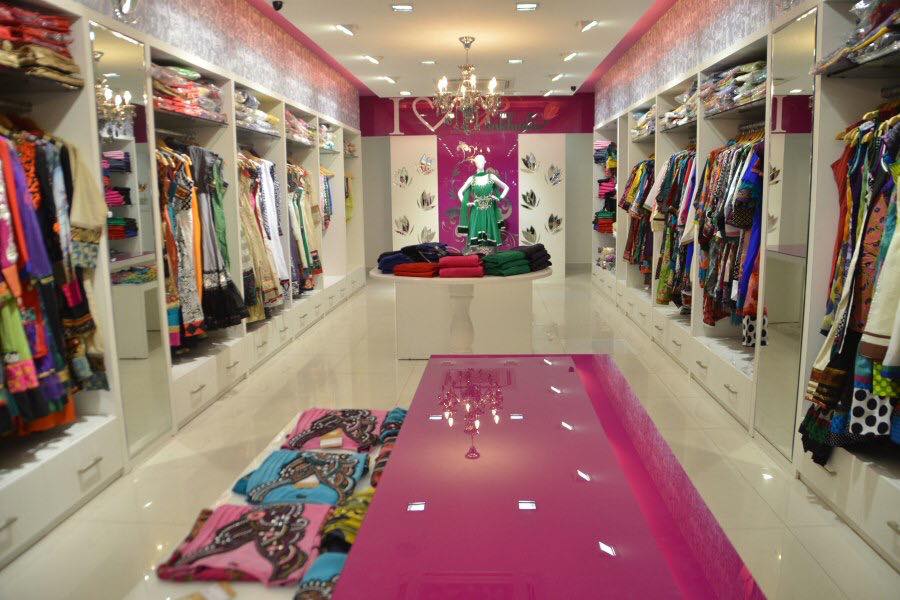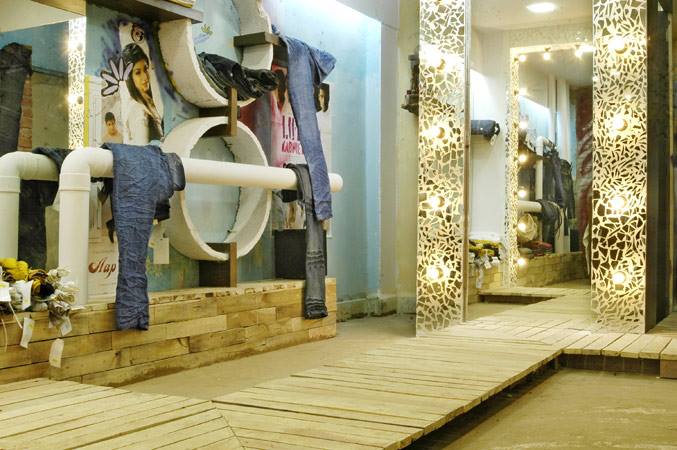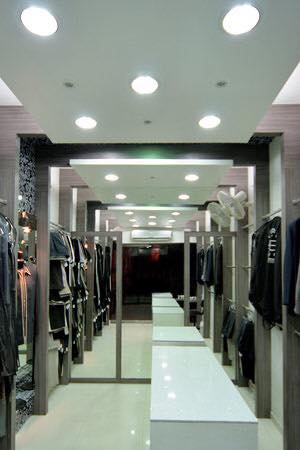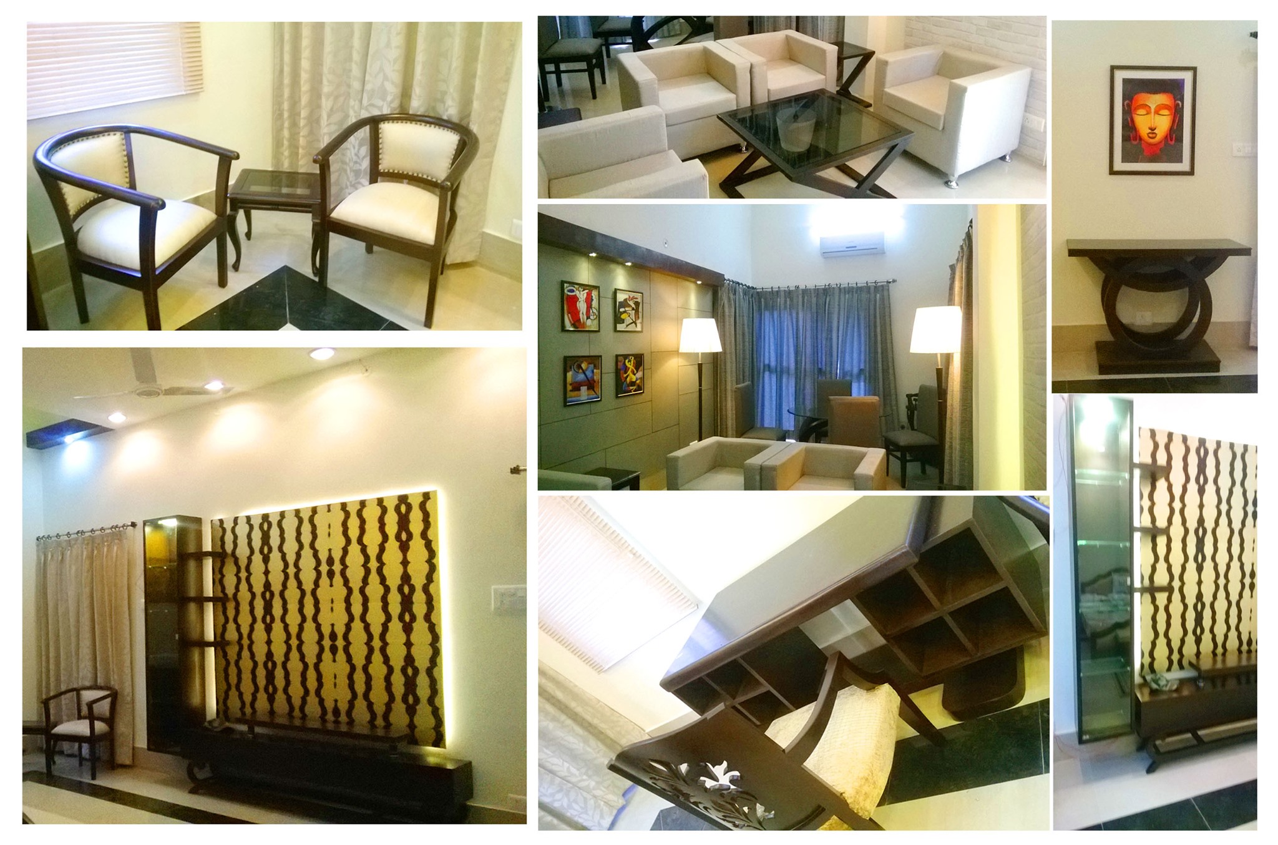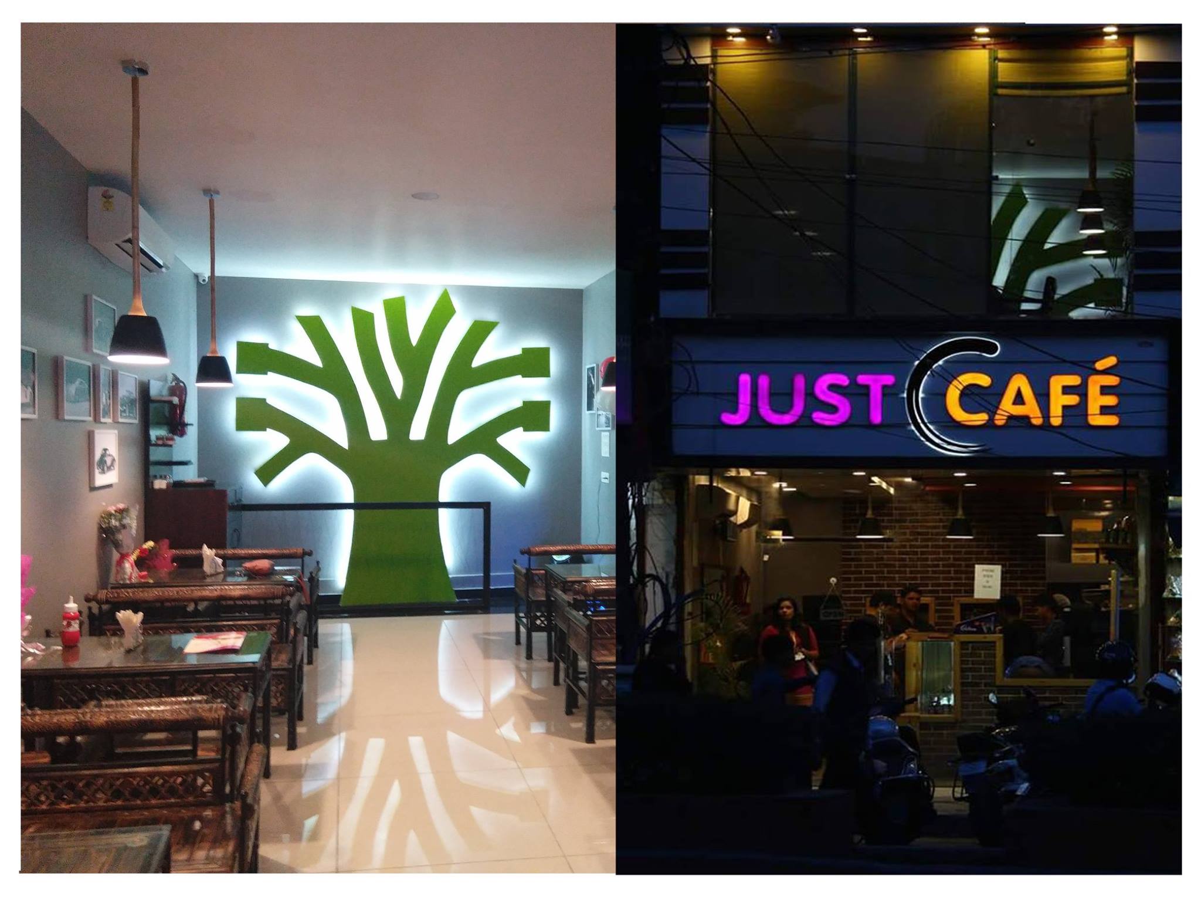What We Do
Architecture Design
- Customised architectural planning
- 2D/3D interior visualisations
- Space optimisation & Vastu-compliant layouts
- Sustainable Architecture & Interior Design
- High-quality finishes & turnkey execution
- MDDA Approval
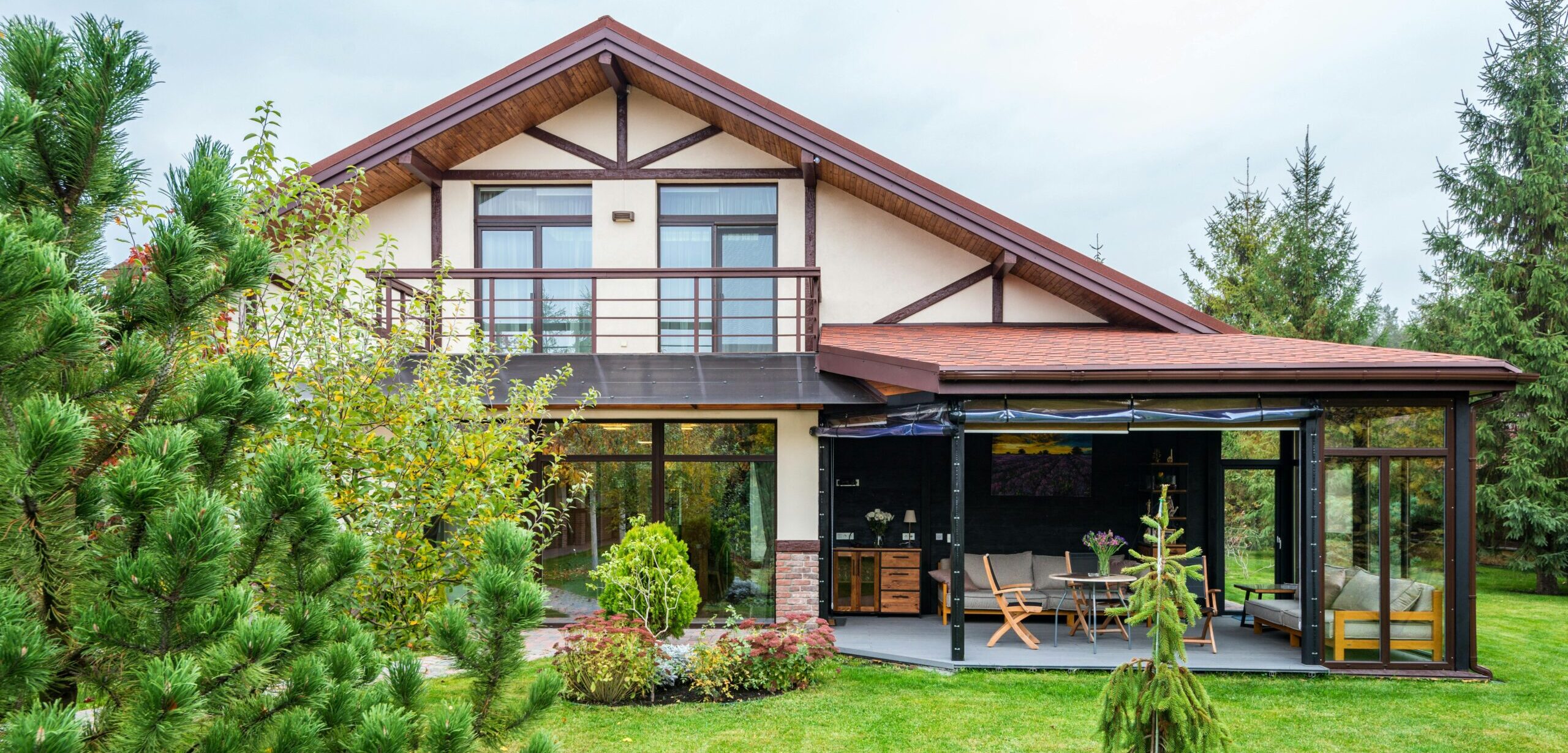
- Office architecture & interior layout
- Retail space planning & display optimisation
- Restaurant/café ambiance design
- Functional furniture & lighting solutions
- Branding through interior themes
- MDDA Approval
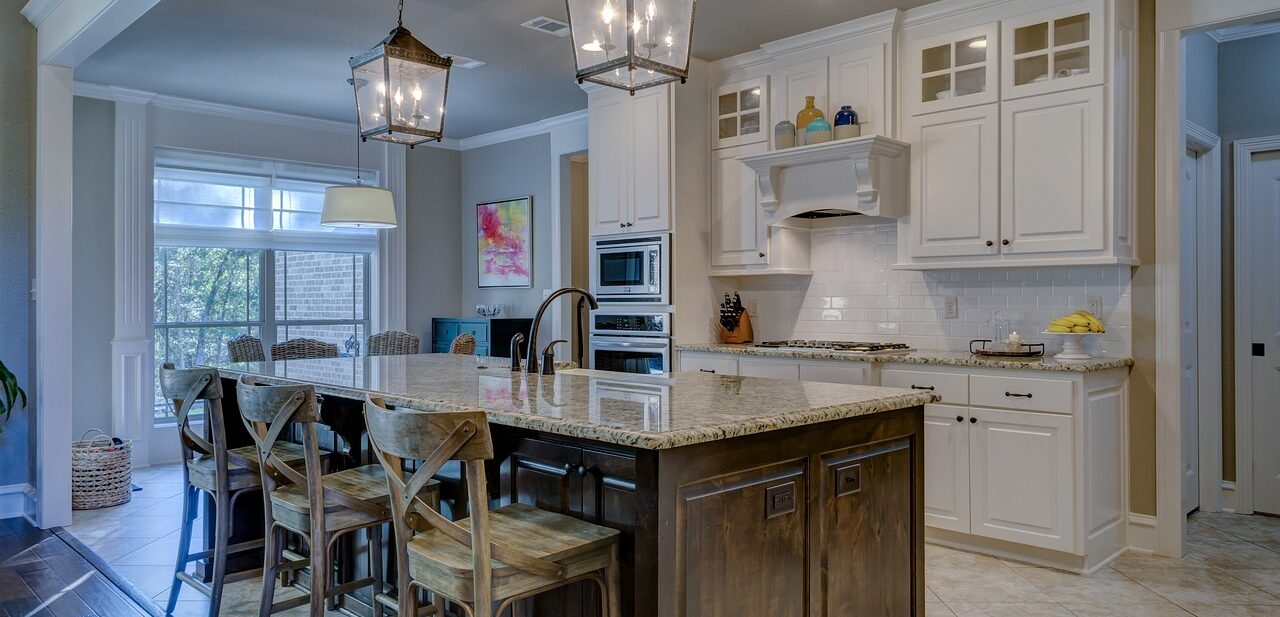
- Boutique hotels & eco-resorts
- Guesthouses & homestays
- Wellness retreats & yoga centres
- Sustainable Architecture & Interior Design
- Hotel lobbies, guest rooms, and spa areas
- MDDA Approval
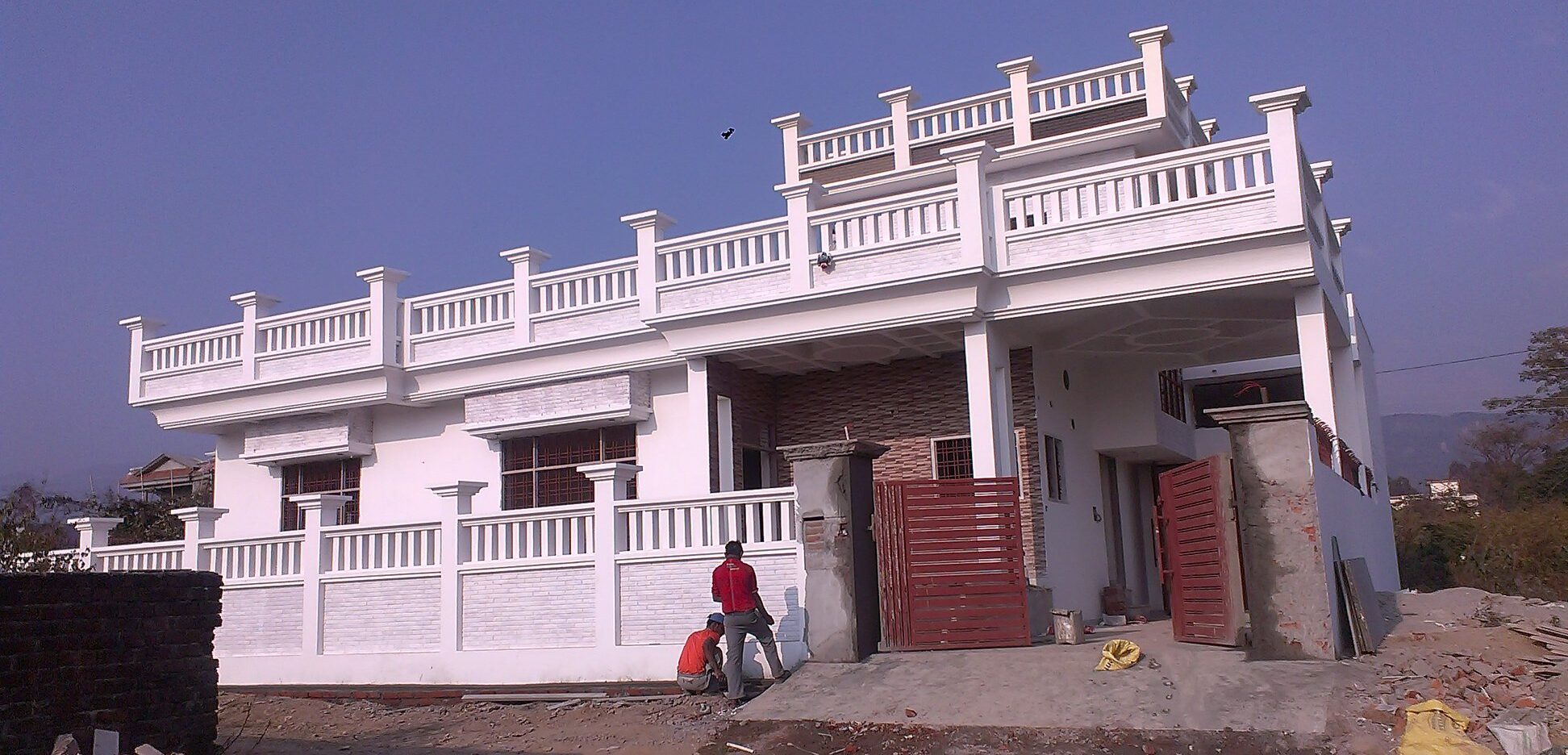
OUR PROCESS
-
Meet & Agree
-
Idea & Concept
-
Design & Create
-
Build & Install
Customer Says
I'm always impressed with the services. Lorem ipsum dolor sit amet, consectetur adipisicing elit, sed do eiusmod tempor incididunt ut labore et dolore magna aliqua. Ut enim ad minim veniam, quis nostrud exercitation ullamco laboris nisi ut aliquip.
John, Customer
I have very much enjoyed with your services. Lorem ipsum dolor sit amet, consectetur adipisicing elit, sed do eiusmod tempor incididunt ut labore et dolore magna aliqua. Ut enim ad minim veniam, quis nostrud exercitation ullamco laboris nisi ut aliquip.
Michael, Customer
I totally recommend your services. Lorem ipsum dolor sit amet, consectetur adipisicing elit, sed do eiusmod tempor incididunt ut labore et dolore magna aliqua. Ut enim ad minim veniam, quis nostrud exercitation ullamco laboris nisi ut aliquip.
Patrick, Customer
I have very much enjoyed with your services. Lorem ipsum dolor sit amet, consectetur adipisicing elit, sed do eiusmod tempor incididunt ut labore et dolore magna aliqua. Ut enim ad minim veniam, quis nostrud exercitation ullamco laboris nisi ut aliquip.
James, Customer

